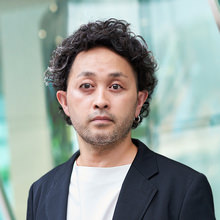- ©Photo: Kenji Masunaga
Work #35
Yukikage
Liked 43
©Photo: Kenji Masunaga

©Photo: Kenji Masunaga

©Photo: Kenji Masunaga

©Photo: Kenji Masunaga

©Photo: Kenji Masunaga

©Photo: Kenji Masunaga

©Photo: Kenji Masunaga

©Photo: Kenji Masunaga

©Photo: Kenji Masunaga

©Photo: Kenji Masunaga

©Photo: Kenji Masunaga

©Photo: Kenji Masunaga

©Photo: Kenji Masunaga

©Photo: Kenji Masunaga

©Photo: Kenji Masunaga
In Japanese, ‘yuki’ means snow, and ‘kage’ means shadow. When combined, the name 'Yukikage' directly alludes to the architectural feature of this three-story home, with its pronounced ceiling eaves on each floor casting shadows upon the surrounding blanket of snow.
As a result, the horizontal layers of the house’s three storeys are clearly delimited. The wing-like gesture of the eaves gives animation to the architecture, and the soaring language represents the house’s desire to embrace the beautiful, natural environment.
Every part of the house is designed to direct views toward the prime vista of Mt. Yotei in the distance. The house’s L-shape plan facilitates this intent. Its specific form is derived from the meeting of two axis lines derived from the site so that one half of the house follows the land’s natural topography from the forest side, and the other half points toward Mt. Yotei.
The all-round glazing also maximises views to Mt. Yotei. On the second storey, all bedrooms are able to see Mt. Yotei. Communal spaces are elevated onto the third storey for the family to embrace the views when together, especially when entertaining guests. With minimal walls between the living, kitchen and living, fluidity of movement is enhanced throughout. The view is also continuous regardless of where they are in the uninterrupted space.
The glass walls at each end of the house wrap around to continue the panorama. Balconies along the full perimeter of the house on the second and third storeys further invites occupants a more thorough engagement with nature.
The house is tucked against a slope, so logically the structural core borders this elevation. This frees up the rest of the space to be only supported by slender steel posts at the edge and enables a wide expanse of glass around the perimeter.
An orchestration of moods – from dark to light, enclosed to open, contemplation to celebration – informs the finishing of each storey’s interior to reflect the immediate environment.
The ground storey mostly constitutes grey textured paint on the walls and grey stone floor tiles to enhance the feeling of being near the earth. The second storey is finished with gloss-coated concrete flooring, and timber walls and ceiling to mimic the atmosphere of a forest. On the third storey, wood surfaces dominate, positioned in an outward direction to draw the eye out toward nature and sky.
Connecting the three levels is a staircase sculpted with a void in the centre. Within this voluminous space, droplights dramatically rain down through three storeys as a connecting element. The play of light and shadow invites drama into the entryway as a surprising introduction into the home.
Designed with sustainability in mind, the house breathes easily and allows easy, fuss-free living for the occupants in harmony with the environment. The wide overhangs extend 1.6 metres from the building’s edge to mitigate strong summer sunlight. In winter, the lowering of the sun sends rays through from under the eaves to warm up the interiors.
Aside from the specification of insulated double glass that retains internal heat, the house enjoys passive air circulation through the staircase void. Heat from the ground storey moves upward to warm the house naturally. Such methods provide internal comfort in winter using less energy.
Yukikage is an anomaly in the neighbourhood not only for its dynamic form. The generous façade of glass is also uncommon as most local houses are encased in solid walls with few windows. These characteristics enable the interior and exterior to become one. Occupants are invited to participate in celebrating the prodigious beauty of the context that elevates the commonality of daily life.
Date: 2017.3
Type: Residence
Status: Completed
Structure: RC structure
Site area: 1183.97m²
Total floor area: 451.27m²
Structure design: structured environment
Lighting design: Lighting M
Contractor: SUDO Construction Co., Ltd.
Staff: Momoyo Yamawaki, Mimi Okuhara
- Location of construction
- Hokkaido, Japan
- Year of construction
- 2017
- Categories
- Houses/Villas
- Categories
- Houses/Villas

Architect
Tomoyuki Sudo
SAAD - sudo associates, architecture and design