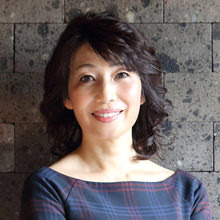- ©Photo: Stirling Elmendorf
Work #38
A House with an Ocean View in Izu
Liked 43
©Photo: Stirling Elmendorf

©Photo: Stirling Elmendorf

©Photo: Stirling Elmendorf

©Photo: Stirling Elmendorf

©Photo: Stirling Elmendorf

©Photo: Stirling Elmendorf

©Photo: Stirling Elmendorf

©Photo: Stirling Elmendorf

©Photo: Stirling Elmendorf
The site the client had found was on a hilltop with a panoramic nature view in Izu Peninsula.
The living space needed to be raised onto the second floor level in order to enjoy the ocean view.
The house was designed to place a transparent structure on rock boxes which look like fortresses.
On the second floor, you can see the sky through the glass panels, whereas on the first floor, the eyes are lead to the greenery peaking between the rock boxes.
The rock boxes on the first floor are utilized as the entrance and storage space.
The den is situated halfway up the stairs and the height of the desk in the den is on a level with the height of the balcony floor, which allows you to enjoy a different view from the lower-than-the-ordinary viewpoint.
On the second floor, both sides - facing southeast and northwest - of the walls are glass-sided, providing a panoramic view of the rise and fall of the sun as well as the change of seasons.
The private area of the house is located in the center, away from the windows at both sides, ensuring that essential facilities for living would not obstruct the great view.
Different views can be seen depending on where you are in the house, and the view would shift as time passes by.
Architects: Takahiro & Mika Hiraoka, Hiroaki Mizobuchi from Hiraoka Architects
Architectural Design staff: Hiroaki Mizobuchi
Structural Designer: Jyunzo Harada from Steradian Associates
Construction—
ARCHITECTS STUDIO JAPAN INC. Shinagawa Studio [AT International Inc. ]
Construction Method—
Main Construction: mixed structure [1st floor: wall type reinforced concrete structure, 2nd floor: timber structure]
- Location of construction
- Shizuoka Prefecture, Japan
- Year of construction
- 2017
- Categories
- Houses/Villas
- Categories
- Houses/Villas

Architect
Mika Hiraoka
Hiraoka Architects

Architect
Takahiro Hiraoka
Hiraoka Architects