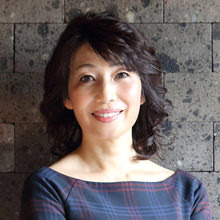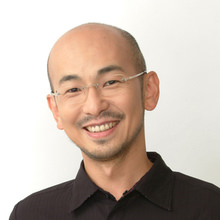- ©Photo: Stirling Elmendorf
Work #40
JOSAKI DENTAL. GARDEN CLINIC
Liked 43
©Photo: Stirling Elmendorf

©Photo: Stirling Elmendorf

©Photo: Stirling Elmendorf

©Photo: Stirling Elmendorf

©Photo: Stirling Elmendorf

©Photo: Stirling Elmendorf

©Photo: Stirling Elmendorf

©Photo: Stirling Elmendorf

©Photo: Stirling Elmendorf

©Photo: Stirling Elmendorf

©Photo: Stirling Elmendorf

©Photo: Stirling Elmendorf

©Photo: Stirling Elmendorf

©Photo: Stirling Elmendorf
Dr. Honjo, the owner, had been operating a popular dental office in a building for many years. He acquired a large plot of land in front of the current office to make a dental clinic with a new concept.
The owner made high-end requests for dental office architecture: separating the traffic line between patients and staff, thorough private examination rooms, arrangement that enables patients to see the work of the staff, and having patients enjoy walking in the building.
When we tried to separate the traffic line in a dental clinic, we found that patients facing the corridor only saw the door of the examination room, which was a problem. To solve this problem, we designed a structure in which a courtyard is placed between the private examination rooms so that patients can see plants or the sky. The corridor connecting the examination rooms naturally becomes long, and patients walk a wide area in the clinic while seeing plants and the town by turn. From the waiting room just like lobby in a hotel, patients can take a look at the traffic line of the staff and the dental laboratory. If they move vertically, they can see the change in scenery overlapped in a complex manner through the atrium.
For the appearance, we designed the form emphasizing the length of the structure in which the long frame of the corridor enclosed a box consisting of individual examination rooms. Thus, the building acquired a dignified public atmosphere, which is not usual for a private clinic. It gives a vivid impression to the town and becomes a starting point to activate the surrounding environment. Also, this building seems to greatly inspire his colleague dentists.
Architectural Design staff: Hiroaki Mizobuchi
Structure design: Junzo Harada/ Steradian Associates
Equipment design: Masahiro Omori/ Sokensha Equipment Design
Lighting plan: Light K.K.
Construction: Sendou Komuten Co., Ltd.
Posted in NEW DENTAL CLINIC DESIGN
- Location of construction
- Osaka City, Osaka, Japan
- Year of construction
- 2016
- Categories
- Commercial buildings , Medical facilities
- Categories
- Commercial buildings , Medical facilities

Architect
Mika Hiraoka
Hiraoka Architects

Architect
Takahiro Hiraoka
Hiraoka Architects