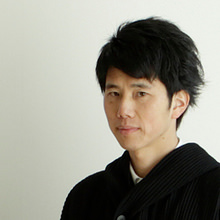- ©Photo: GEN INOUE
Work #43
Second house in mountain
Liked 43
©Photo: GEN INOUE

©Photo: GEN INOUE

©Photo: GEN INOUE

©Photo: GEN INOUE

©Photo: GEN INOUE

©Photo: GEN INOUE

©Photo: GEN INOUE

©Photo: GEN INOUE

©Photo: GEN INOUE

©Photo: GEN INOUE

©Photo: GEN INOUE

©Photo: GEN INOUE

©Photo: GEN INOUE

©Photo: GEN INOUE

©Photo: GEN INOUE
This house was built as a weekend second house where a family spends time different from weekdays. The house is located in a low mountain two hours’ ride in a car from central Tokyo, and surrounded by forests where many animal live. The location has few houses around in the dead-end place of the road. The north side of the house is a mountain, and the south side is a valley, providing rich nature such as spring fresh green and autumn colored leaves. Here, we can get a lovely view in north and south direction.
To make use of the characteristic of the site, 7 rectangular strip shaped rooms are placed in the east-west direction. Each room has no wall at the south and north ends. Instead of walls, large fit windows provide more perspective picturesque images taking outside nature into the house visually. Thanks to these glass windows, boundary between inside and outside become more unclear and dwellers can get sense of unity with outside nature.
To emphasize the characters of the rooms and to highlight quality differences, building materials, proportions of cross section, depths of rooms and the way of the insertion of the external space differ each other. Dwellers select favorite rooms according to time, season, and content of activities.
Between the rooms there is no door which close the space tightly. And fixed furniture such as sofa and bed are not placed. Most rooms are not restricted to one function. We prepare light movable furniture which are used inside and outside of the house. In proportion to changing daylighting or the round of the seasons, dwellers can obtain many options of activities in and around the house.
Plural 'glassless windows' which are opened in the walls between rooms are another feature of this house. These windows are different in size and position, and provide various fields and depths of view. If you walk through the room in the north-south direction, some standing position give you all view of the next room, and moreover the back room, but some give you a glimpse of the next room. There are positions where the sign of the next room can be felt faintly or felt not at all. Thus by the intended windows the family members will adjust the physical and psychological distances each other.
In designing the house, we groped for unusual space experiences and family connections unique to a second house.
Completion: November 2016
Structure and story: Steel framed, two-story house
Site area: 395.71 m2 (119.91 tsubo)
Total floor area: 139.99 m2 (42.42 tsubo)
Building area: 141.37 m2 (42.83 tsubo)
Design supervision: Gen Inoue (person in charge: Jun Utani)
Structure design: Kinoshita Structural Engineers
Lighting: Mantle Design
Construction: Techno Art
Award, etc.: Sky Design Award, the judge special award of the Illuminating Engineering Institute of Japan, cover page of I’m home, Watanabe Atsushi’s visiting a house on TV
- Location of construction
- Ashigarakami-gun, Kanagawa, Japan
- Year of construction
- 2016
- Categories
- Houses/Villas
- Categories
- Houses/Villas

Architect
Gen Inoue
GEN INOUE