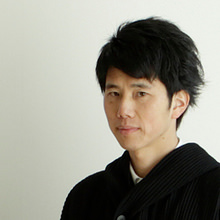- ©Photo: GEN INOUE
Work #45
UMITO VOYAGE ATAMI
Liked 43
©Photo: GEN INOUE

©Photo: GEN INOUE

©Photo: GEN INOUE

©Photo: GEN INOUE

©Photo: GEN INOUE

©Photo: GEN INOUE

©Photo: GEN INOUE

©Photo: GEN INOUE

©Photo: GEN INOUE

©Photo: GEN INOUE

©Photo: GEN INOUE

©Photo: GEN INOUE

©Photo: GEN INOUE

©Photo: GEN INOUE

©Photo: GEN INOUE
Condominium hotel making the most of an ocean view with the concept of a vacation stay
I designed a spatial structure to allow occupants to command an ocean view that feels close enough to touch from various sizes of guest rooms and from each bathroom, making the most of the characteristics of the site with a great ocean view. I arranged the outside facilities of an outdoor bath to enjoy the hot spring and terrace with barbeque facilities. This hotel enables a middle-term stay where the guests can enjoy a new way of using vacation called “Vacation Stay”.
Completion: March 2017
Structure and story: RC structure, one floor on the ground, one basement
Site area: 2016.96 ㎡ (611.20 tsubo)
Total floor area: 670.23 ㎡ (203.1 tsubo)
Building area: 388.14 ㎡ (117.6 tsubo)
Design supervision: Gen Inoue + abanba
Structure design: yAt Structural Design Office Inc.
Facility design: Setsubikeikaku Co., Ltd.
FFE/OSE/Operation: Ivresse Co., Ltd.
Construction: Daido Kogyo Co., Ltd.
- Location of construction
- Atami City, Shizuoka (Japan)
- Year of construction
- 2017
- Categories
- Hotels
- Categories
- Hotels

Architect
Gen Inoue
GEN INOUE